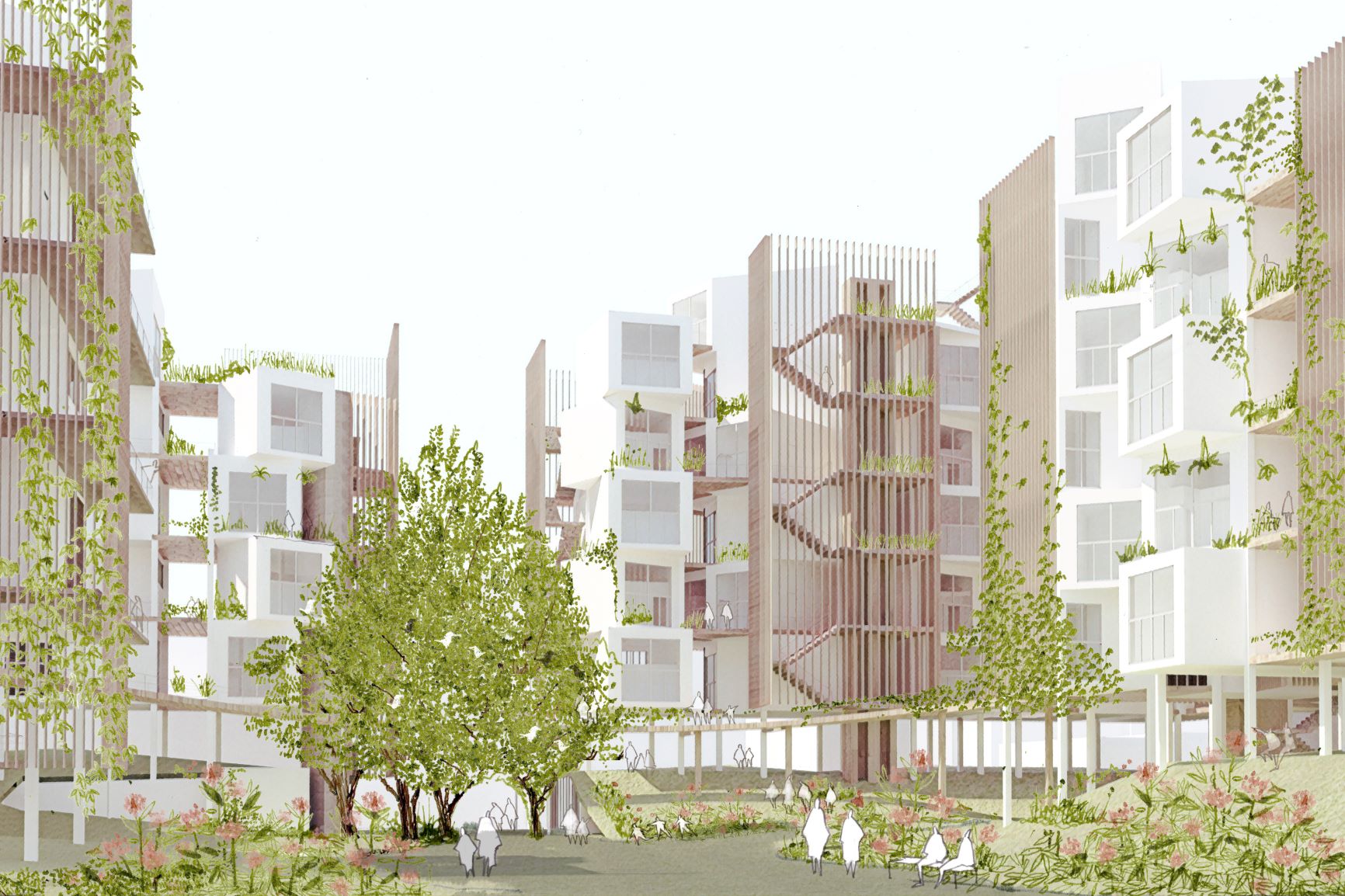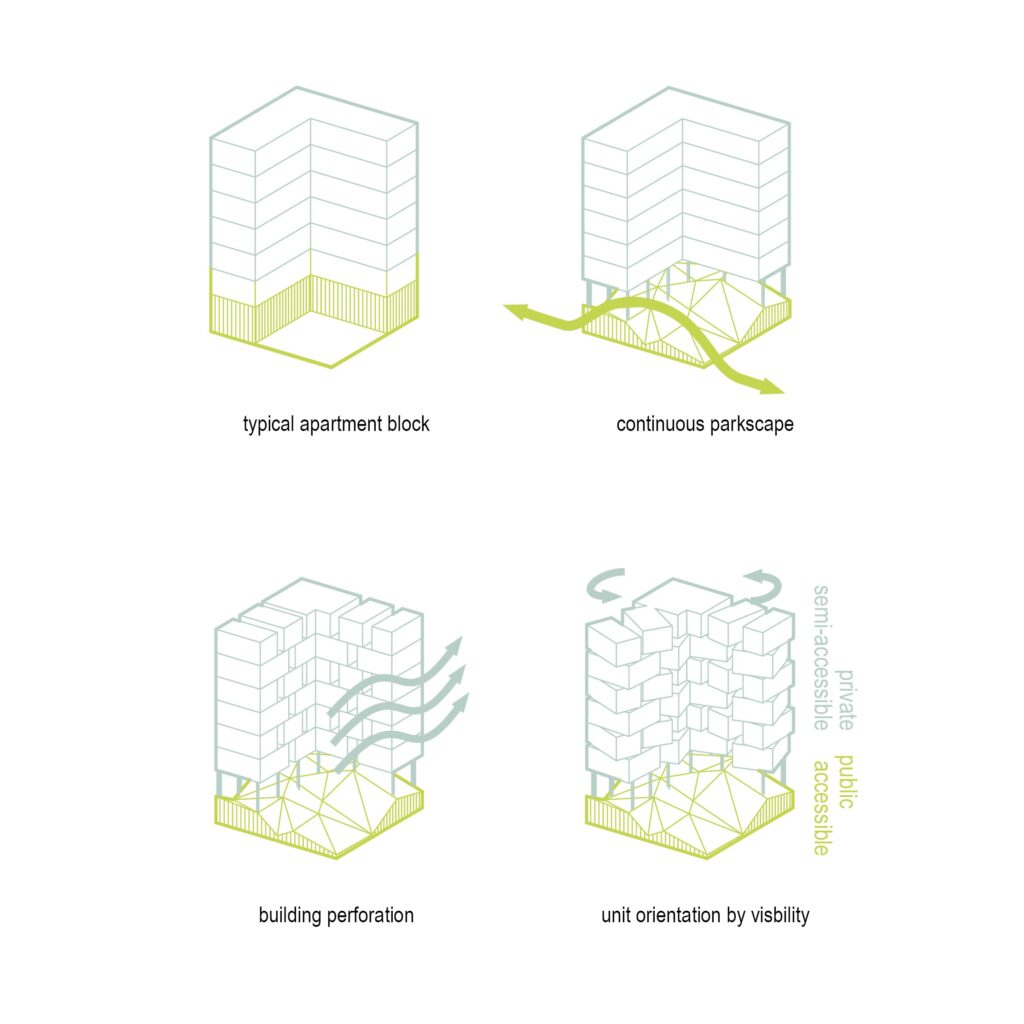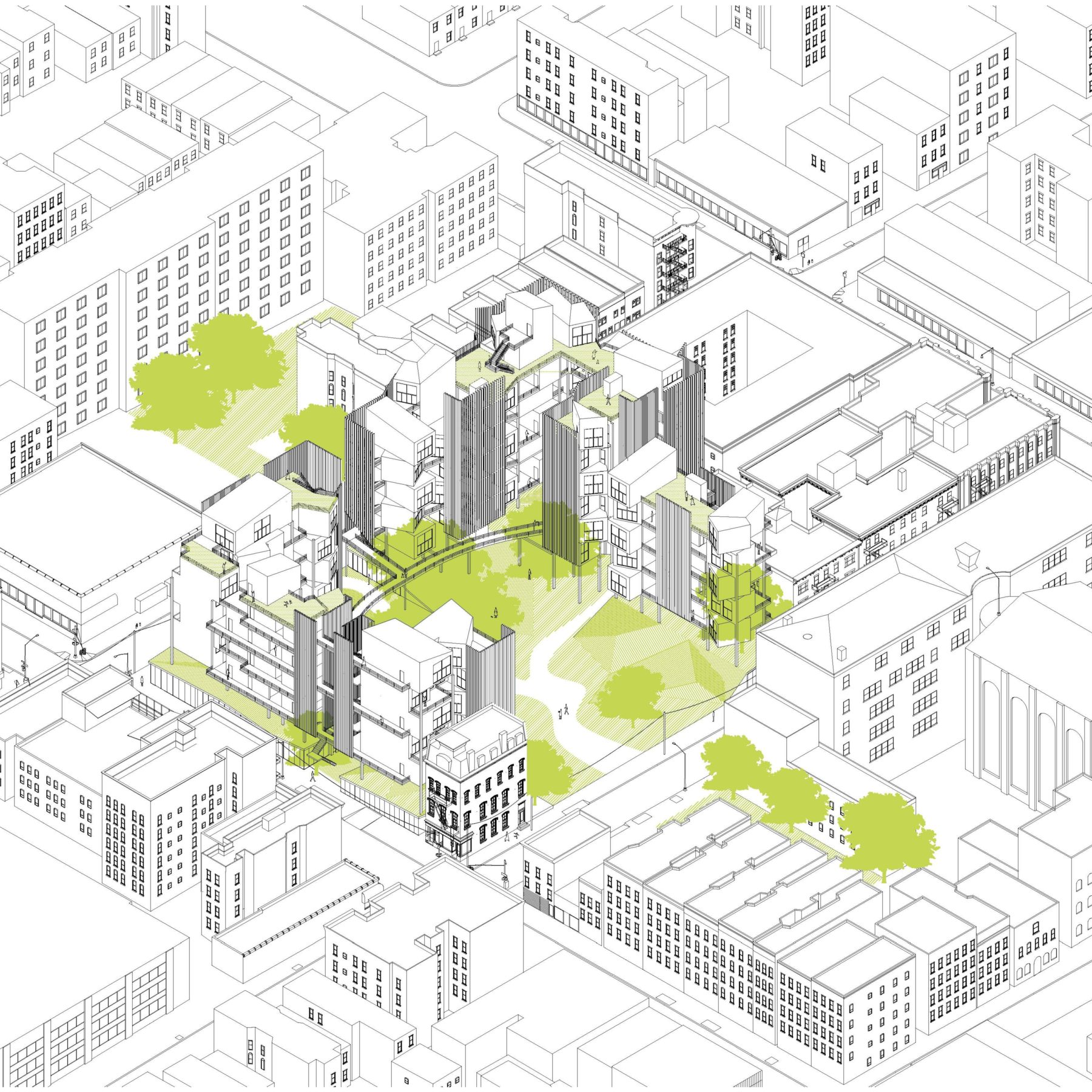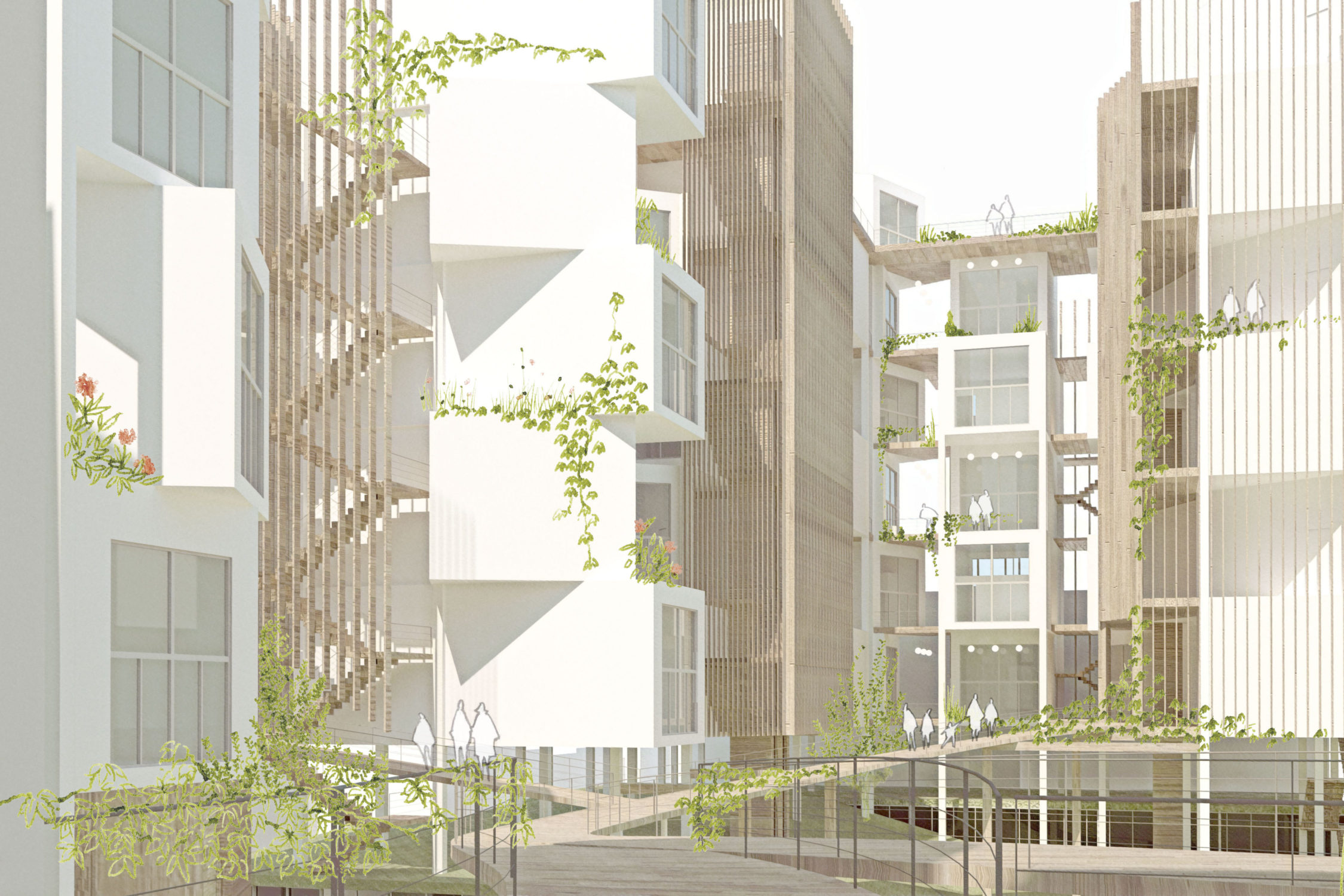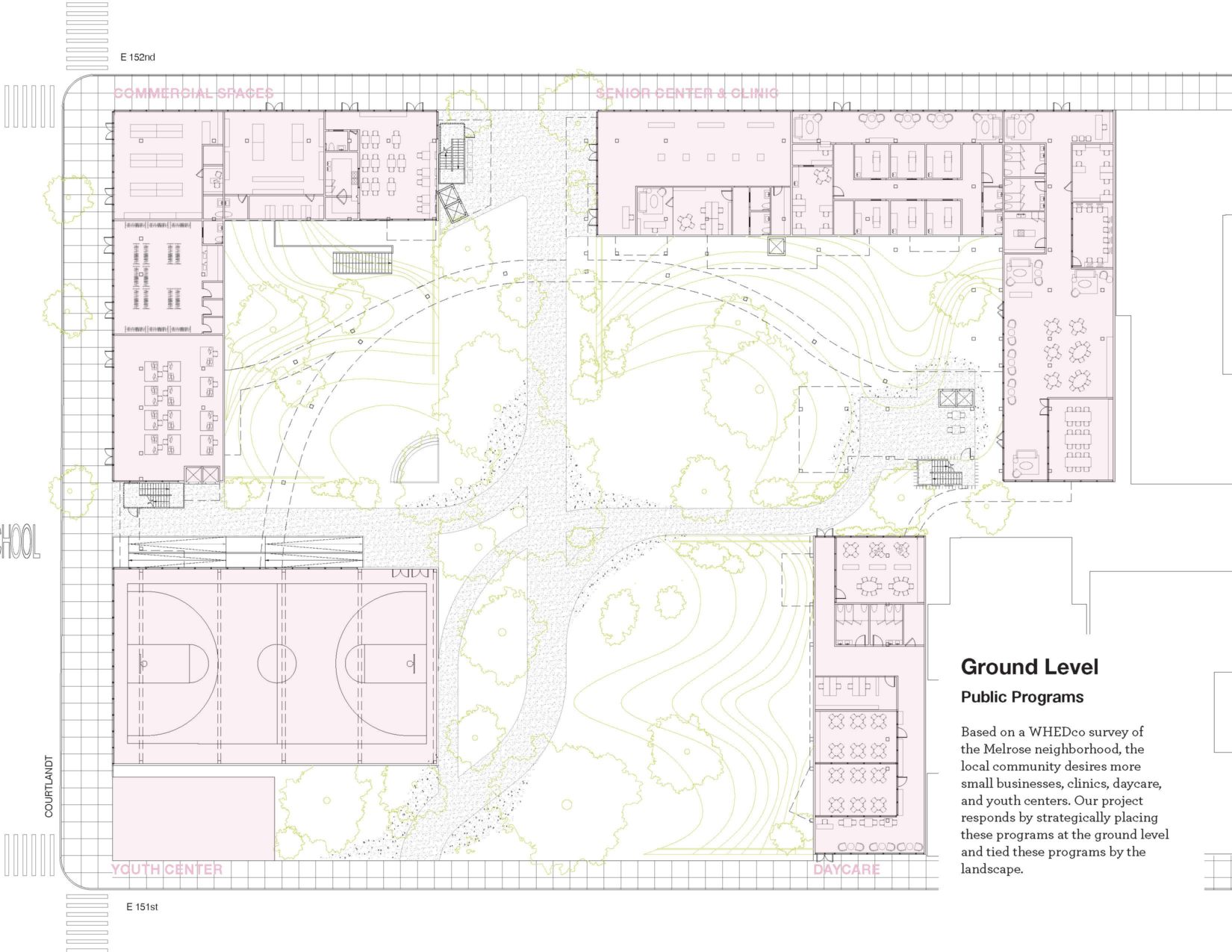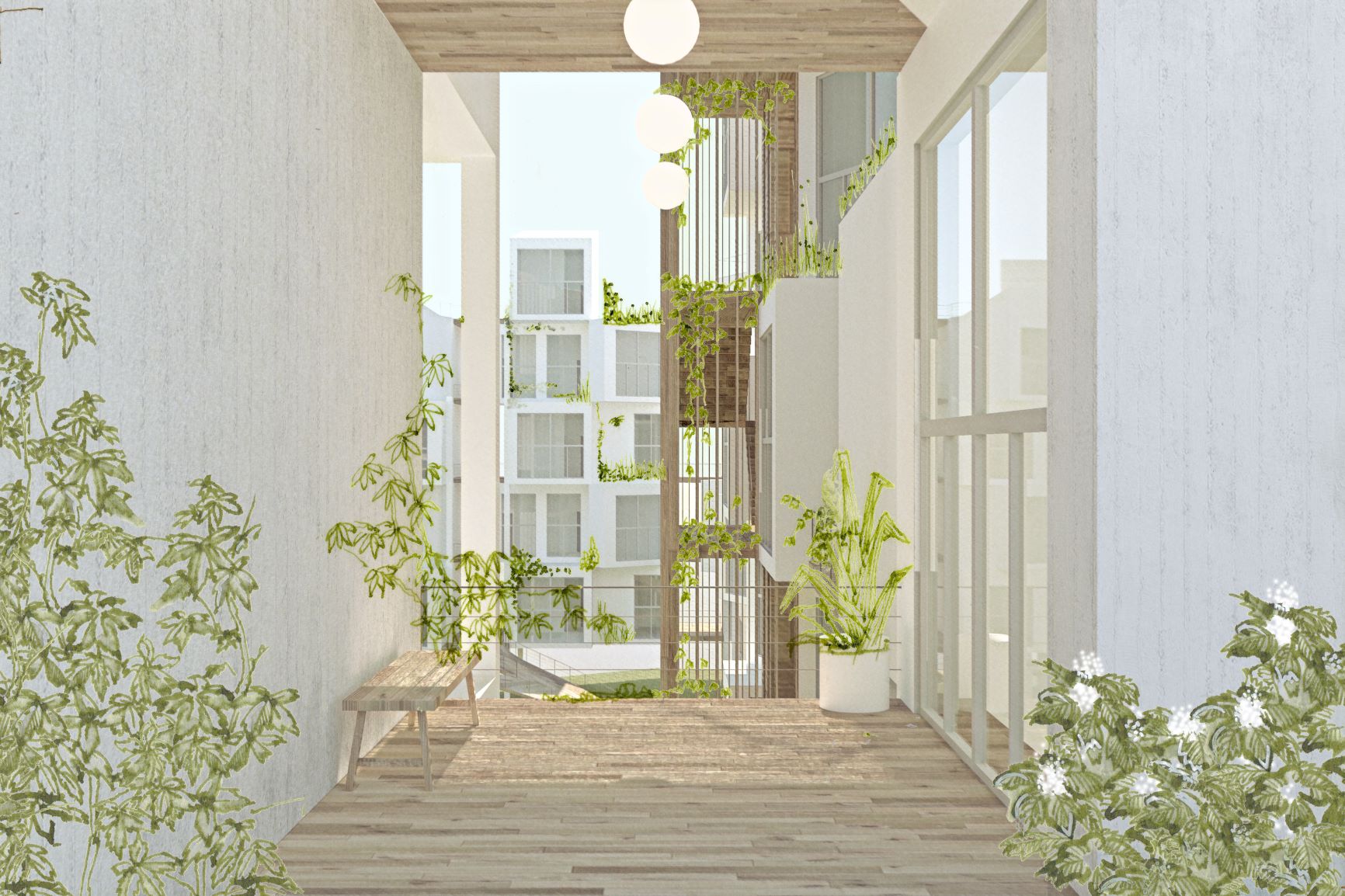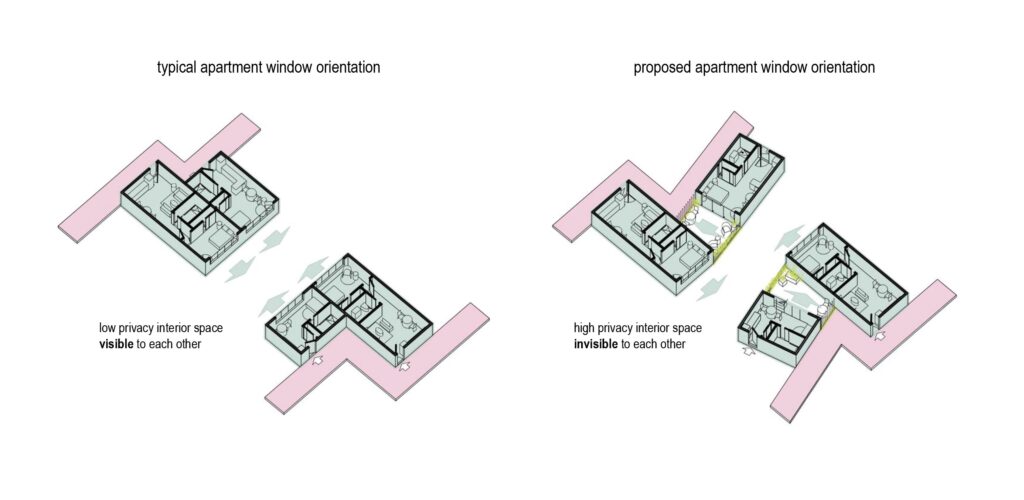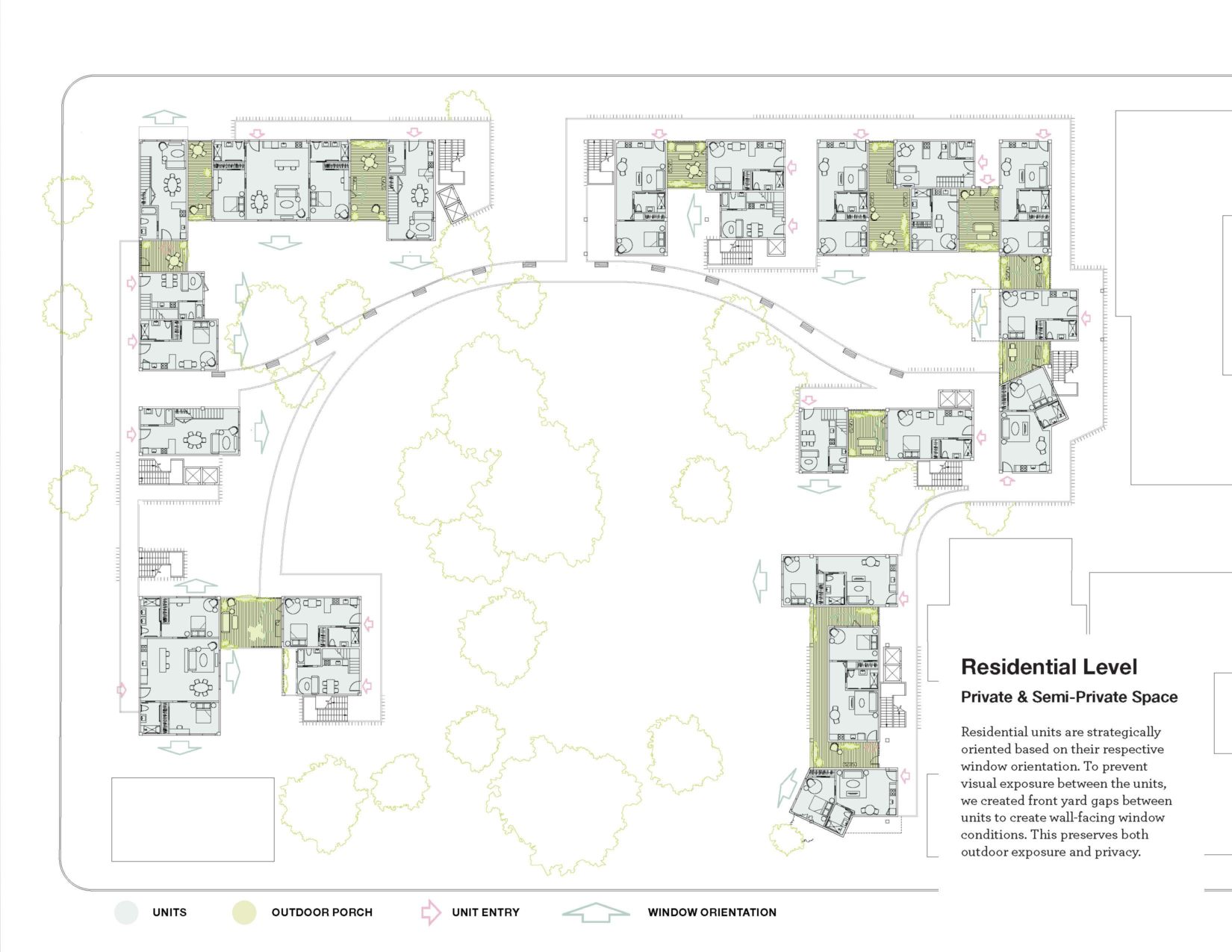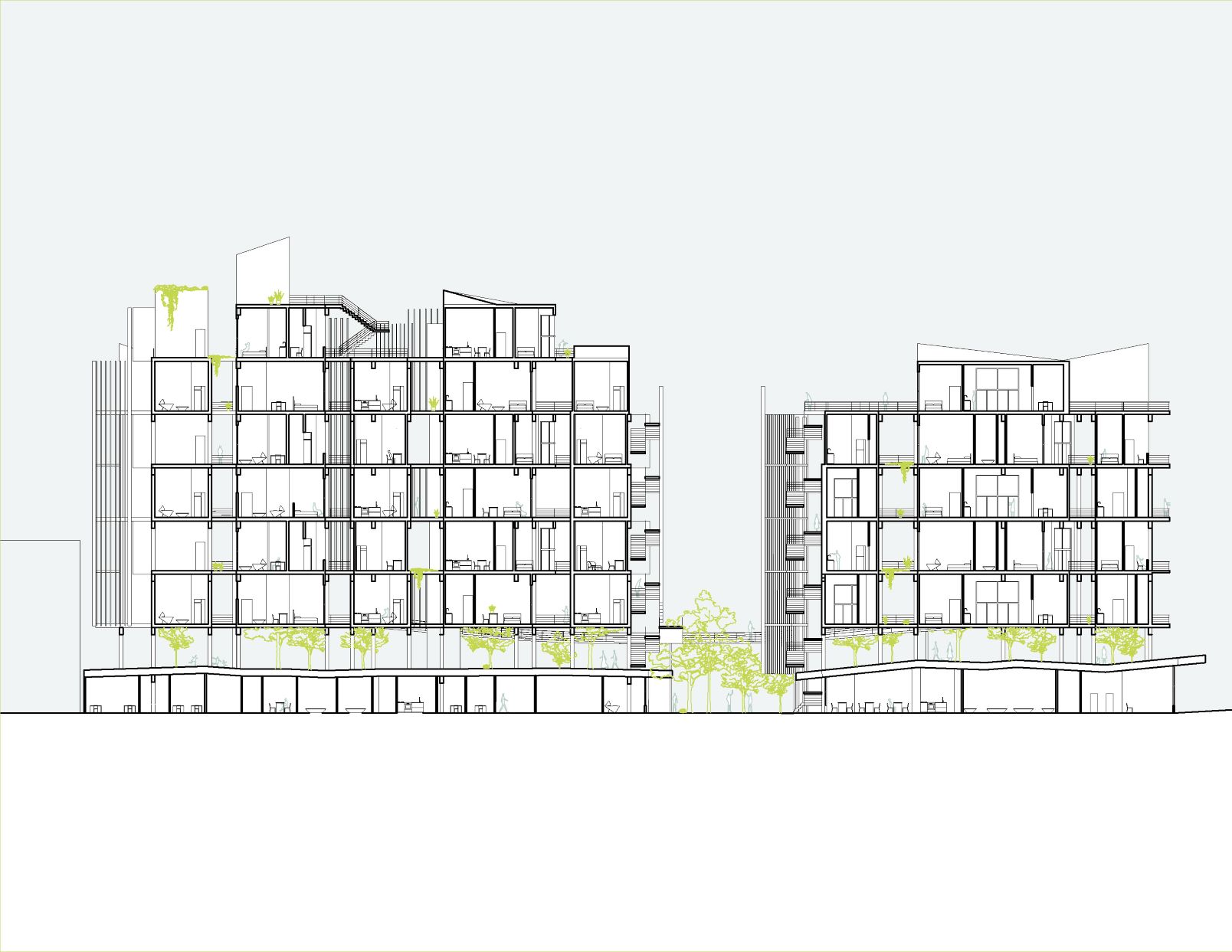Invisible
Dwelling
M.Arch Core Studio III
Columbia University, GSAPP
New York
Fall 2019
Project Partner
Dan Kim
Studio Coordinator
Hilary Sample
Section Critic
Daisy Ames
The Invisible Housing explores the idea of visibility in defining public and private spaces in a residential building complex. In this project, we used different levels of visual exposure to respond to urban contexts and internal relationships between spatial programs. This allows us to create spaces with relevant architectural qualities.
Through this project, we thoroughly approached the project from both the urban, architecture, and interior unit scale to understand the complexity of a building complex.

